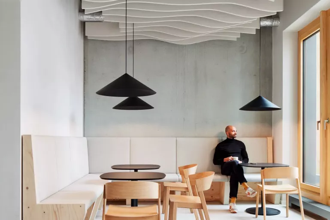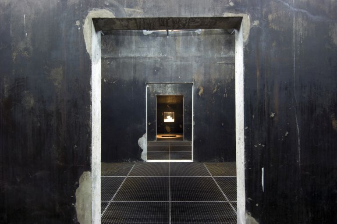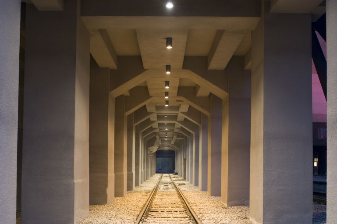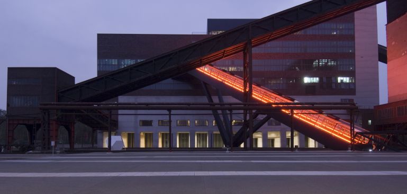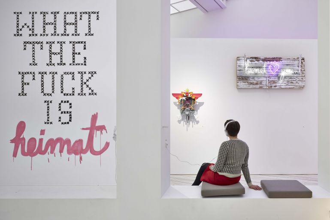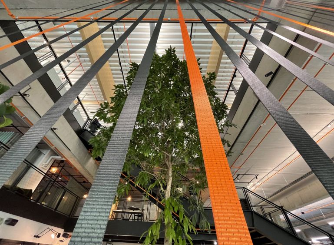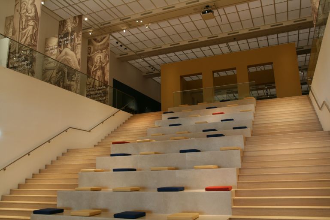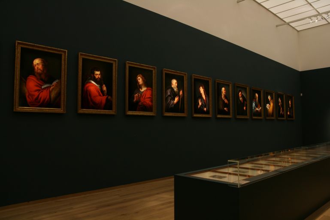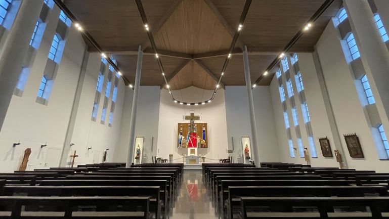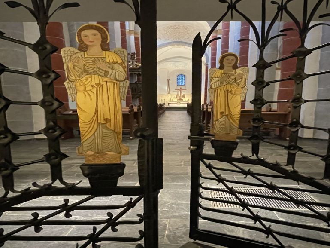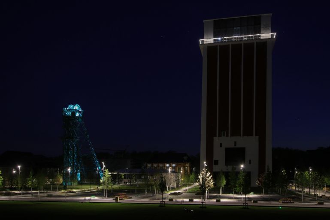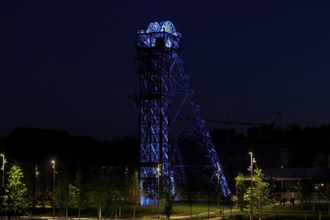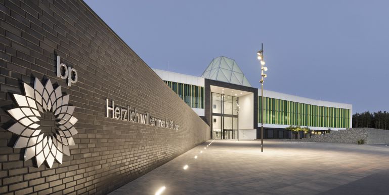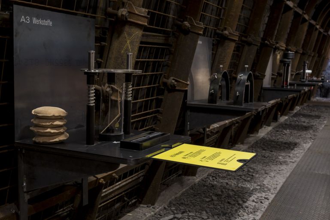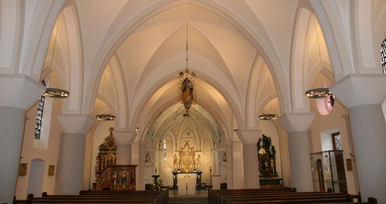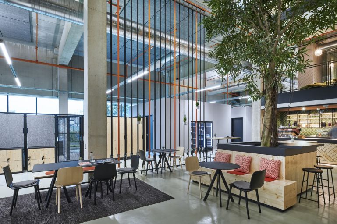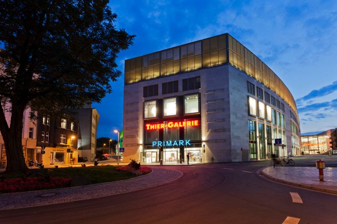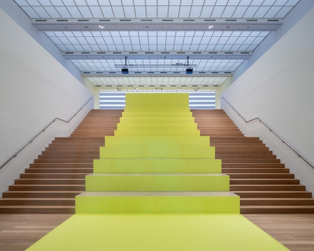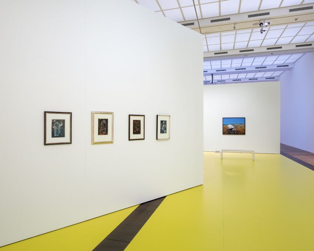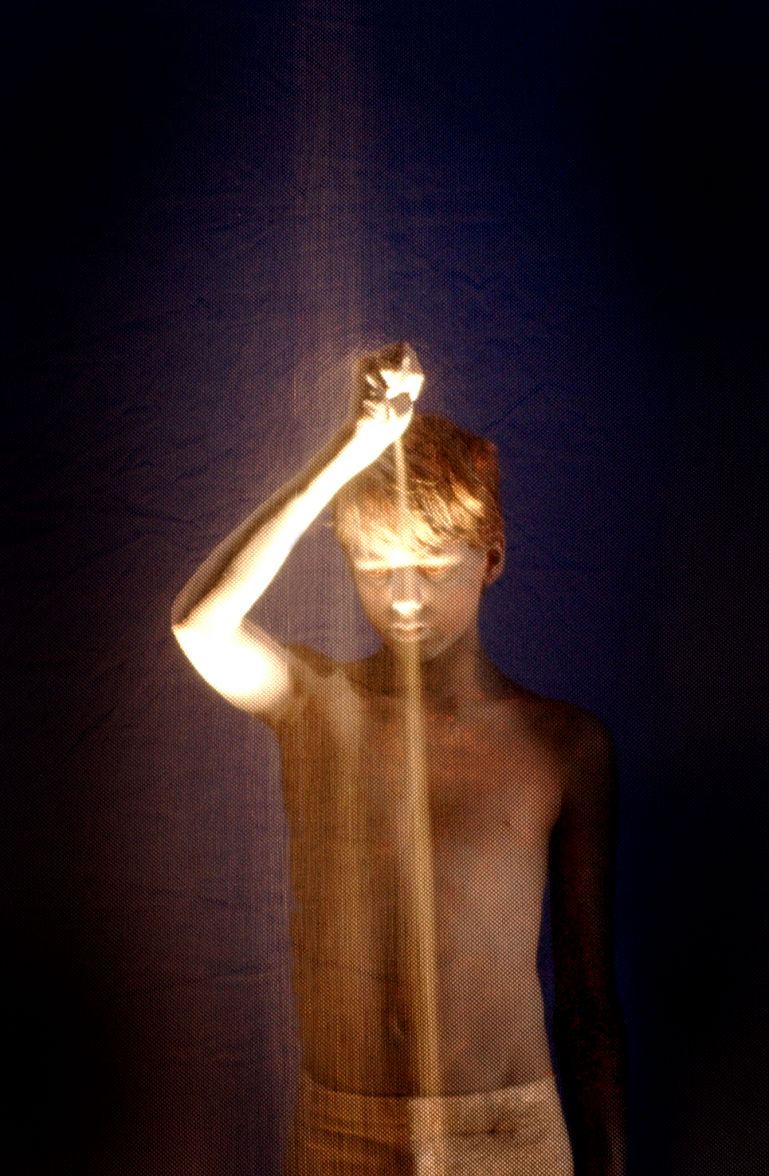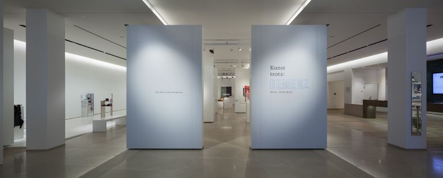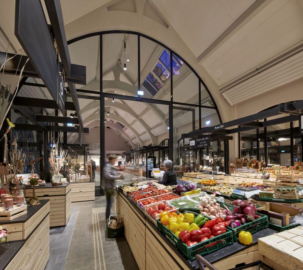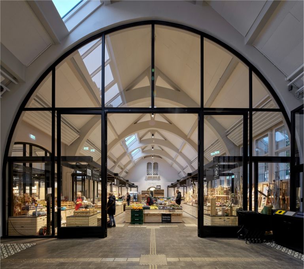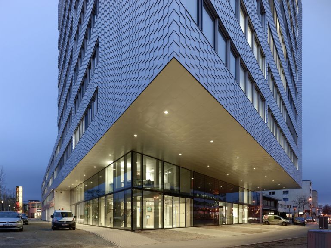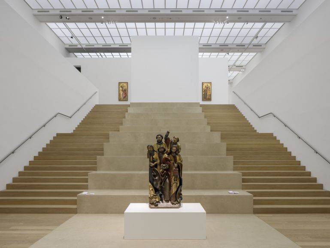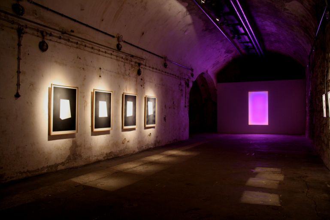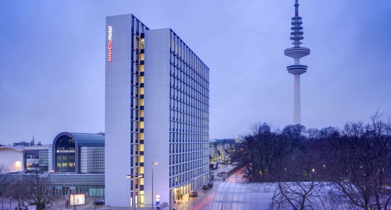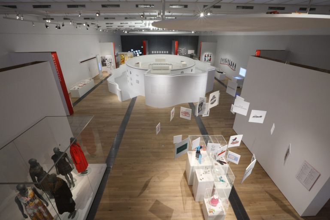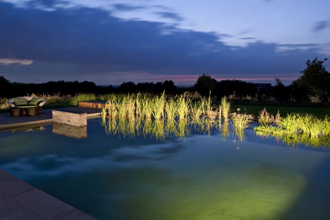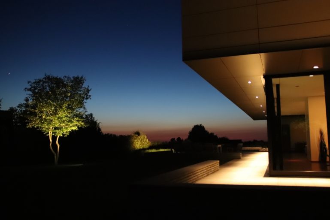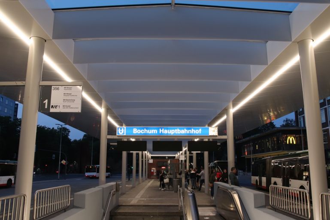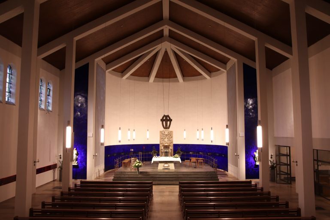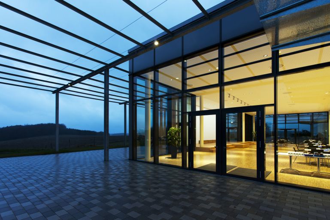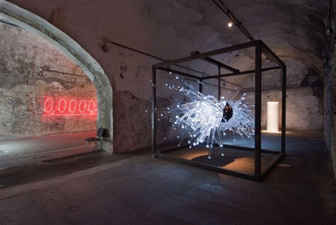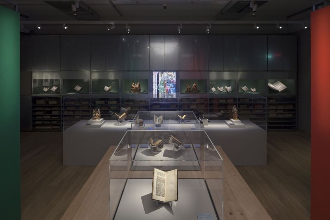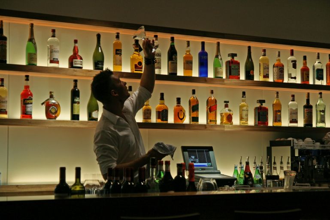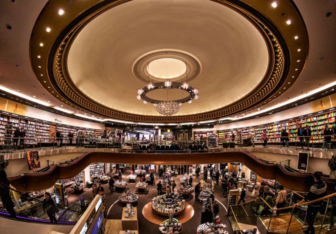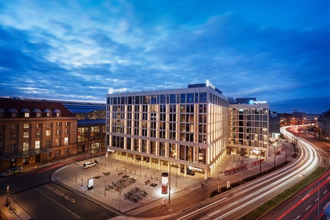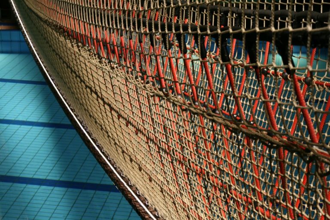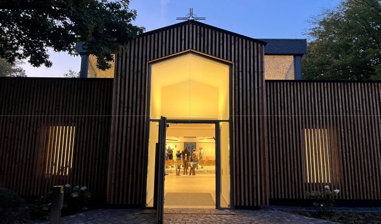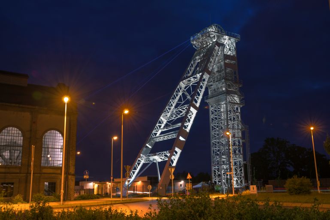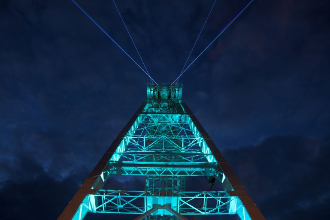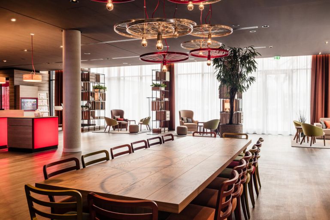
Light is our building material. For us, people and their perception are the focus of our lighting planning. But of course we also put architecture or art in the right light.
Light is a medium that is invisible to the eye itself, but becomes visible as soon as it hits an object. Artificial light has colonized the night and has become an integral part of our modern 24-hour world.
Light is the basis of all visual tasks and the nocturnal appearance of architecture. More than 70% of human perception is achieved through vision, but this is severely limited, especially if light is missing.
Lighting designers, engineers & architects for professional design of artificial and daylighting
We are lighting engineers and lighting architects and design daylight and artificial light.
We think and act in light.
Our building material is light, a medium that is invisible but that makes everything visible.
We give the daytime architecture of buildings another form of appearance in the dark – the architecture of night.
We plan and compute light in quantitative terms and compliant to standards.
We design light for people, light for well-being, light for work and light for orientation.
We create atmosphere through light based on biological perception!
For created with light the 4th dimension of architecture!
We are lighting designer, lighting engineers and lighting architects

Our Team
Since our foundation in 2006 as an engineering office for lighting design in Dortmund, we have been dealing with all lighting design tasks in the field of artificial lighting design and daylight planning. We see ourselves as lighting architects and lighting engineers. Our team combines architectural understanding and engineering expertise to create holistic lighting solutions. We use light as a virtual building material for the design of the 4th dimension of architecture!

Our self-image
We integrate our lighting concepts seamlessly into the construction project and are "bridge builders" between architects, interior designers, electrical planners and installers when it comes to lighting in the project. We are a team of motivated lighting designers and engineers, architects, interior designers and landscape architects. We are at home in lighting technology, architecture and also in practice on the construction site.

Our partners
Nicole Kober & Kay Pawlik are the managing partners of KOBER LICHTPLANER. Both are enthusiastic about designing with light and lighting technology and each have more than 25 years of experience with this medium.
Our building material is light, a medium that is invisible but that makes everything visible

Experience from more than 250 completed projects in Europe
- Indoor and outdoor lighting
- Art and daylight planning
- DALI, DMX, KNX oder Casambi - we understand digital lighting controls
- New construction, conversion, light renovation or Unesco World Heritage Site
- From showcase lighting to 100,000sqm mall
- From Gerhard Richter, Andreas Gursky to Peter Paul Rubens
And people and their perception of light and space are always at the centre of our planning
Our inspiration: We think and act in light

Our inspiration - Light in its natural form
Our planning is inspired by natural light in all its forms: invigorating sunrise, glowing red sunset, diffuse cloud light, brilliant rays of sunshine, warm campfire – nature provides profound inspiration for the design approaches of our lighting design. And more importantly, nature conditions the human perception of light, which we always focus on in our lighting concepts.
Whether museum or commercial – we use the creative power of the medium of light and emphasise the architectural concept of a building. We make perfect light a matter of course. Good light creates atmosphere, well-being, orientation, productivity and safety.
In addition to artificial lighting planning, daylight planning (daylight use, daylight control, glare avoidance) is also part of our holistic concepts.
Our design attitude










Our design attitude is based on human perception
Our lighting design methods are inspired by light as it occurs in nature in its various facets. The human biological and psychological perception of light has been learned and internalized over thousands of years. An example of this is the direction of light: in nature, light comes predominantly from above and thus human perception and the receptors in the eyes are conditioned to it. We know and use this natural perception of light and harmoniously connect people, technology and culture. Our concepts harmonise architecture, structure, colour, material, function and, of course, normative requirements. However, the costs of the lighting system, maintenance costs and energy consumption are always taken into account.
Light creates atmosphere by day and by night. We combine daylight planning and artificial lighting planning to create a holistic lighting concept - in terms of design, technology and energy. For us, Human Centric Lighting means that people and their needs are always at the centre of our lighting design.
Our aim is to deal with this medium in a creatively and technically sensitive and responsible way. We consistently avoid light pollution and glare. In addition to light, the effect of shadows plays a very important role, especially in the lighting of art. Conservation concerns of the art objects are precisely calculated and documented in the form of damage factors (IR, UV).
Methodically, we structure our designs according to the “Grammar of Light” by the American lighting design pioneer Richard Kelly: General Lighting, Accent Lighting and Play of Brilliance
In our projects we take into account the atmospheric, architectural, conservation and design requirements as well as the technical interfaces, for example to electrical planners, installers, ceiling builders or lighting manufacturers.

Grammar of Light - Perception-oriented lighting planning according to Richard Kelly
Our design approach is based on the “Grammar of Light” by the American lighting planning pioneer Richard Kelly. Based on the psychology of perception, good lighting planning works on 3 levels:
General lighting - serves as basic lighting for spatial orientation
Accent lighting - draws attention through targeted accentuation with high contrasts
Play of brilliance - lets the eye linger and inspires the senses
The grammar of light gives our lighting designs structure and recognition. We specifically use technical-functional lighting for “light to see” and “accent lighting”, in which the light source remains as invisible as possible, and supplement these two levels, for example in hotels, with decorative lights as “play of brilliance”. which primarily have an atmospheric effect. The interaction of all 3 levels creates the desired density and quality of good lighting.
Light4Work lighting concept for atmospheric New Work and Learning environments
Especially for atmospheric working & learning environments and New Work offices, we have developed our Light4Work concept and applied it consistently and successfully in many projects:
- HCL Human Centric Lighting – the human being at the centre of lighting design!
- Atmosphere – light to feel good!
- Adaptability – light when, how and where needed!
- Sustainability – Lighting design in the interplay of efficiency and effectiveness!
In the recent past, we have also been able to apply this concept in learning worlds for modern school or campus lighting. Inclusive schools, moving away from frontal teaching, project work and all-day school concepts require fundamentally different lighting than the lighting in older schools or lecture halls, which has so far been implemented more quantitatively and technically.


Sustainability in lighting for new buildings or re-lighting projects
Sustainable lighting has many facets and is more than just energy consumption and CO2 footprint. We look at the lighting system from its origin, through the period of use to disposal. In particular, in terms of energy efficiency, we analyze not only the obvious efficiency value "lumens/watt" of the respective luminaire, but also the effectiveness value "lux/watt", at which the energy consumption of the lighting is compared to the actual illuminance achieved on the target surface.
In the case of existing properties, we deal intensively with sustainable light renovation. How can we increase the energy efficiency and quality of the lighting system by replacing the technology and proceed in the most resource-efficient way possible? We also often implement lighting renovations during ongoing operations, e.g. of museums or public buildings, by planning assembly and retrofitting work accordingly as a process and testing it in advance. If it makes sense or is desired in terms of design, we construct new LED and lighting technology in existing luminaires worth preserving, with CE conformity and in compliance with monument protection requirements.
We have experience and offer advice for certifications and funding programmes such as Cradle2Cradle, DGNB, BMWK, BAFA, BEG, BREEAM, LEED
Light renovation & re-lighting
The minimally invasive light renovation from analog lights to contemporary LED lighting is a big topic, especially in museums and public buildings. More than 50% of the lights in museums and public buildings are still “analog” and are therefore both unsustainable and also affected by the EU lamp bans. Replacement bulbs are no longer available and energy and CO2 savings of up to 75% can be achieved through good planning. Well-planned LED light in museums, for example, objectifies the color rendering of exhibits, highlights structures in oil paintings through brilliance and directed light and enables "cooler", brighter and modern lighting. Switching to contemporary LED lighting not only offers energy advantages. We also support you in applying for funding programs for your LED lighting renovation. Our focus is on the renovation or redesign of illuminated ceilings, track and spotlight systems and general lighting. We would be happy to advise you on your light renovation project!
Gerne beraten wir Sie in einem Workshop zu Ihrer Lichtsanierung!

Visual Comfort
Visual comfort in lighting planning is the consistent avoidance of glare far beyond standards and quantitative key figures, because glare is a waste of energy and reduces the quality of stay or work productivity. With the same room brightness, the blinded eye perceives the room to be darker, which means that the lighting system is often set to unnecessarily high dimming values, further reducing visual comfort and at the same time consuming more energy.
We achieve visual comfort through the correct arrangement of the lights and the selection of the right highly dimmed lighting tools, e.g. with Darlight lens technology.


Conservation challenges in lighting planning
Light is energy and requires a technically responsible approach to people and especially sensitive objects such as works of art. We have a lot of experience in lighting planning and lighting renovation (conversion to LED lighting) in museums, taking into account conservation concerns of art objects based on calculated damage factors such as UV or IR radiation. We also document the calculated light exposure for lenders and insurance companies.
Daylight planning & artificial light planning as a holistic approach
We combine daylight and artificial light for a holistic lighting design. The maximum use of daylight, as well as the avoidance of glare or solar heat gains, for example in the workplace, must be planned in the project. As part of daylight planning, we design systems for glare reduction and shading, as well as tools for artificial light, and connect both through sensors and smart lighting control systems. We conduct sun and shading studies, assess and plan sun protection, glare protection, and daylight systems, evaluate the transmission behavior of facade glasses, and optimize facade openings. We create daylight analyses and daylight proofs according to DIN 1703, e.g. for a DGNB certification.

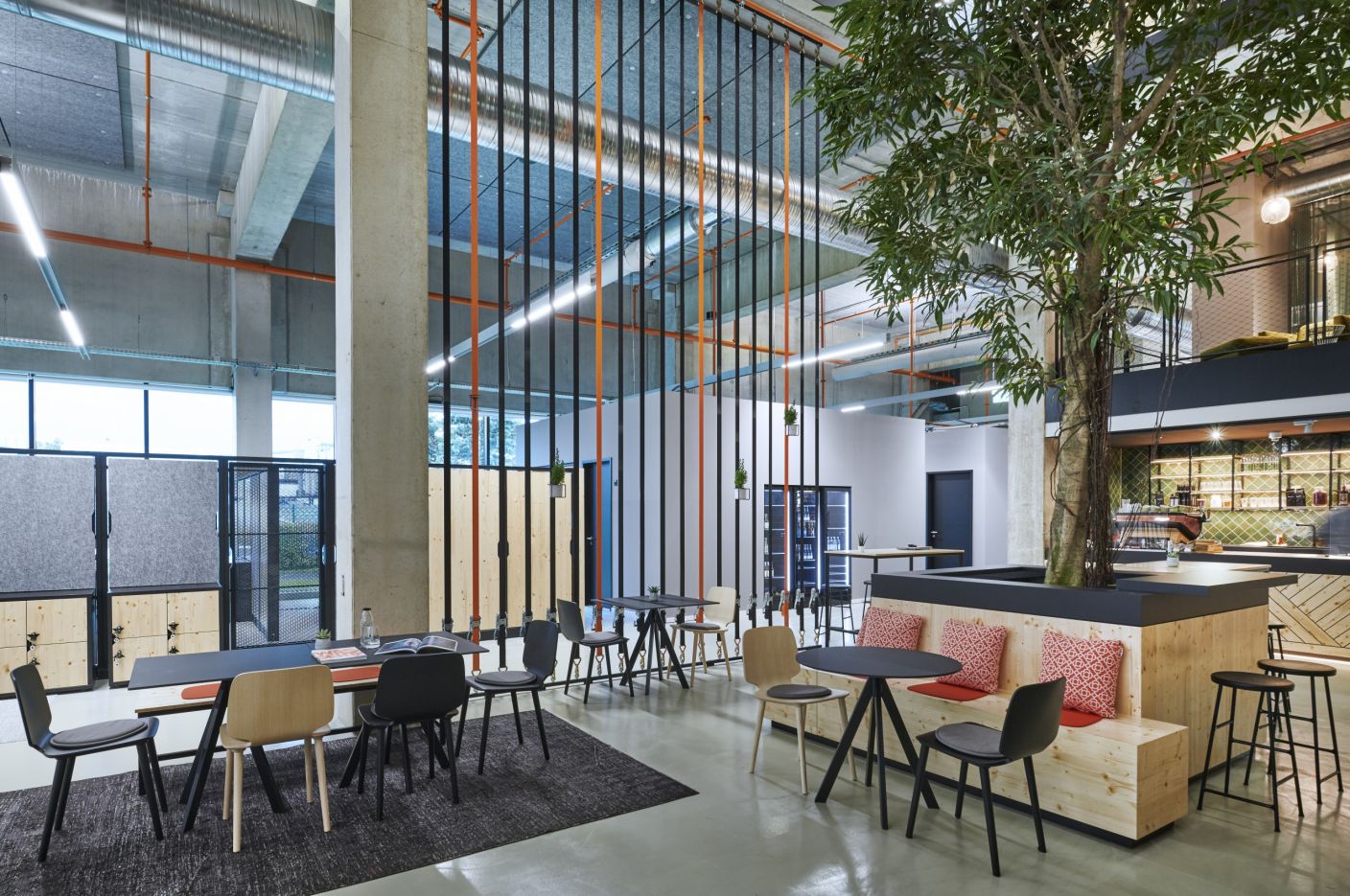
Vegetation lighting
Trees or green walls in buildings have a positive impact on air quality and the atmosphere, but at the same time require special lighting for indoor living. We plan the right combination of natural and artificial light with the optimal light spectrum for the respective plants and trees.
Light on a large scale - lighting master plan
We plan light in detail and draw guiding details up to a scale of 1:1. On the other hand, we are often allowed to design with light on a large scale and design lighting master plans for districts and districts or create lighting design specifications for cities. Normative light hierarchies, pathways, visual axes and human perception are merged into a holistic concept in these master plans.


Creativity & feasibility
We combine people, technology and culture in our designs. We bring architecture, structure, color, material, perception, emotion, function and normative requirements into harmony. However, feasibility, costs, energy consumption and sustainability are always the focus of our design approach. We have mastered the art of lighting planning, but we are not light artists unfamiliar with practice. We are a reliable implementer in the project and especially on the construction site.
Unsere Arbeitsweise in der Lichtplanung

Our way of working is structured according to the service phases (Phases1-9) of architecture and the specifications of the Society for Lighting Technology and Lighting Design (LiTG)
Basic determination & preliminary design planning (LPh1-2)
We attach particular importance to an intensive analysis phase as part of the basic determination. Together with our customers, we want to understand and work out what exactly the requirements and objectives of the project are and what the needs of the users are. We do not start with light intensities or luminaires, but try to work out the desired light and spatial effect, to translate the colour climate of the architecture and materials into colour temperatures of the light, to analyse the functioning and use of the building in detail and to differentiate according to traffic zones, recreation areas and work areas.

Design Planning (LPh3)
The lighting of a museum is fundamentally different from that of an office or a shopping mall. The basis of our design approach is qualitative lighting design, which is based on the principles of perception psychology. In contrast to purely quantitative lighting planning, we always start from the visual perception of the lighting by the user, visitor or customer. This can be fundamentally different from quantitative lighting planning based purely on uniform illuminances. For example, we use For orientation in buildings, the focus is very much on the uniform illumination of walls (so-called wallwashing) instead of floor surfaces, since humans have 80% of their visual perception on vertical surfaces and not on the floor due to evolution. With this approach, we create atmosphere, well-being and at the same time can significantly reduce the energy connected load of the lighting system.
We present our design based on mood boards, visualizations, 3D simulations, CAD drawings and of course lighting calculations to ensure compliance with lighting standards.







Execution planning (LPh5)
After the draft has been jointly approved, we begin the intensive implementation planning phase. Our focus is always on the “constructability” and “feasibility” of the lighting solution. This is where our many years of experience and our architectural background pay off: lighting technology, building physics, electronic technology, control technology and ultimately adherence to the cost budget are just a few key words here.
We plan in 2 and 3D (CAD & BIM / Revit) and various lighting planning and simulation programs. We sometimes draw construction details on a 1:1 scale and also develop and construct special solutions and lights if required. In addition to the energy balance, we create a detailed cost calculation including TCO (Total Cost of Ownership) analysis. We plan and support the achievement of funding or building standards such as BREEAM, LEED and DGNB.
We intensively sample different lamps and light sources using original materials and colors. We have an extensive stock of sample lights and lighting accessories or we procure the relevant lights for your project quickly and pragmatically through our direct contacts with all well-known lighting manufacturers.

Performance specifications & tendering: (LPh6-7)
The basis of a good tender is a precise list of services. We support the entire process of tendering (manufacturer-neutral, public and private sector tenders, GAEB-compliant), supplier discussions and final award. As planners, we are committed to the client and are manufacturer-neutral and independent. Only a clear demarcation of the trades and technical interfaces ensures smooth implementation later in the implementation and avoids unwanted additions. We maintain good contacts with craftsmen, wholesalers and also direct contacts with lighting manufacturers for larger projects.
Building supervision (LPh8)
Many projects ultimately fail due to implementation. We accompany the realization as part of the construction management or as artistic supervision to ensure that the signature of the design is implemented in the desired quality. In particular, the consistent interface management between the client, general contractor, architects, electrical planners and installers is a key success factor here and is based on the experience from the projects we have implemented.
And sometimes we like to roll up our sleeves ourselves...


Commissioning: The Magic of Finetuning
On every film set and in every theater, the so-called “illumination” is an exciting moment and gives the finishing touches before things really get started and the atmosphere becomes magical. After the luminaires have been installed, lighting also begins in architectural projects: in addition to the precise alignment of the luminaires and the attachment of additional optical accessories, this performance phase also includes setting color locations, dimming values and light scenes.
Only through clarity can the optimum be achieved from the planning and the installed hardware. This is where our experience in stage and theater lighting pays off.
We love this work and are not afraid of lofty heights.
For us, the last person to turn on the light is us!
Are we the right lighting designer for your project?

We are often asked whether we are the right lighting designer for a project. There is no easy answer to this. In the next section we have summarized what we stand for and what you can expect from us:
We are lighting architects and lighting planners with experience from more than 250 realized lighting projects
Our Mission - We use light as a building material and create the 4th dimension of architecture!
Our design expertise - We plan light creatively for people, architecture and art! But we are not light artists!
Our way of working - analysis, design and a lot of detailed work for successful implementation
Our understanding of sustainability - efficiency and effectiveness of lighting as the basis of the lighting concept
Our role in the project - Creative + technical “bridge builder” when it comes to lighting between architect, electrical planner and installer
Our implementation strength - The last person turns on the light and that is us!
Case studies, workshops & project reports
Case Studies & Workshops:
Zu verschiedenen Themen der Lichtplanung haben wir Case Studies aufbereitet oder bieten Workshops an:
Case Study Light4Work I Lighting design concepts for modern working environments
Workshop: Upgrading to sustainable LED lighting in museums
Case Study Museum Draiflessen Collection - LED upgrading for architectural & museum lighting











Our projects
Converting a listed UNESCO World Heritage into a museum requires entirely different approaches and lighting design concepts than the construction of a new shopping mall of 100,000 square metres. We implement lighting solutions for exhibitions, new construction projects, renovations, revitalisations of industrial heritage architecture and energy consulting to optimise existing lighting installations. Our head office in Dortmund in the heart of the Ruhr region allows us to support projects on site throughout Europe due to the region’s ideal transport connections.
Find some of our projects here:
Project reports
(link: /projektberichte#specials text: Specials (Events & Stage Lighting)
Contact - This is how you can reach us

We would be happy to discuss your project personally in an appointment. Pragmatically and quickly, for example via a teams call or at your or our office or directly at the property.


















